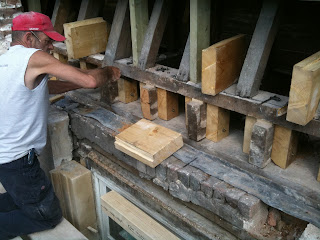The rusting iron cramps present within the monument had clearly effected ts stability.
The movement between certain elements was quite extreme
Worrying...!?
The weight of the entire canopy had dangerously shifted...
This monument was ready to fall down....
The Dismantle
A timber former was put in place in order to carefully remove the key stone and the rest of the canopy.
The rusting iron staples in the canopy.
And down it came...... Piece by piece.
The Cleaning
Each individual piece of the monument was painstakingly cleaned.
Comparison...
Old mortar removed
The Rebuild
The monument was to be rebuilt with an air gap between it and the wall.. This is to allow circulation and to minimize any transference of moisture from the external wall.
The monument was rebuilt using plaster of Paris and of course Stainless steel to replace the iron removed.
The plinth course was set out....
Side panels of the chest
The plinth for the Earl himself..
All block work is set above the stonework by 2mm in order to carry all the weight.
The enormous back tablet
Certain elements used to rely on the wall for fixing, but as we introduced the air gap some of these had to have extra support.
Columns and Capitals
The canopy is refixed using the former.
Finally, the crest is ready to be fixed.....
The Finishing Touches
Conservation of the lettering...
The re-gilding of his crown...
The Finished Monument






































